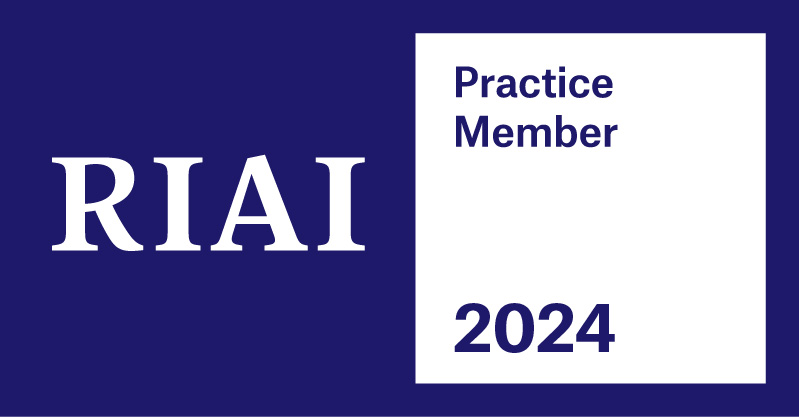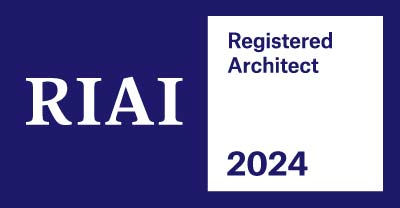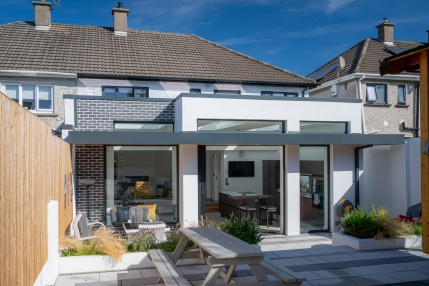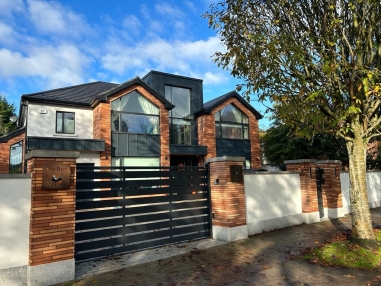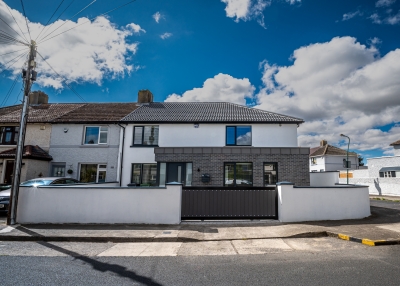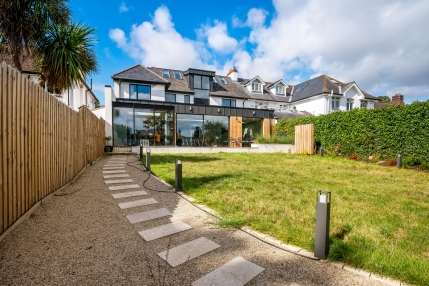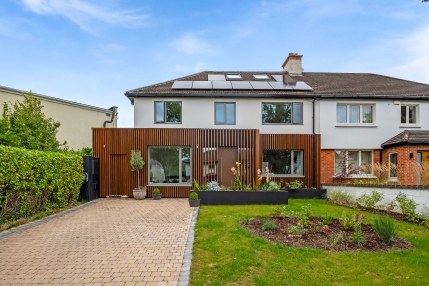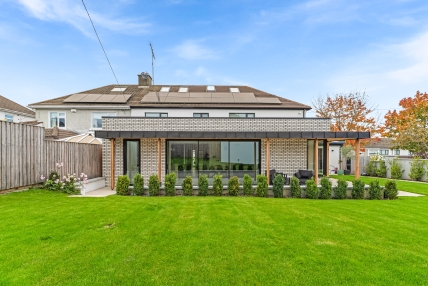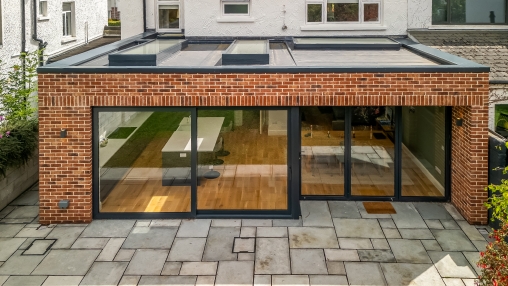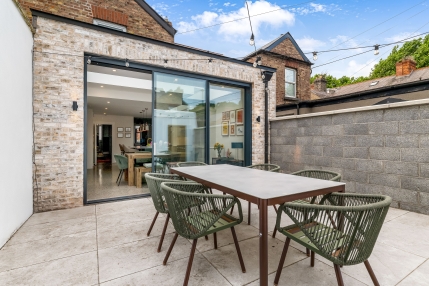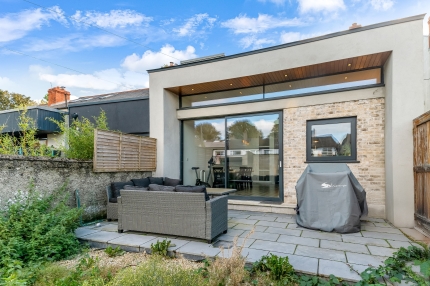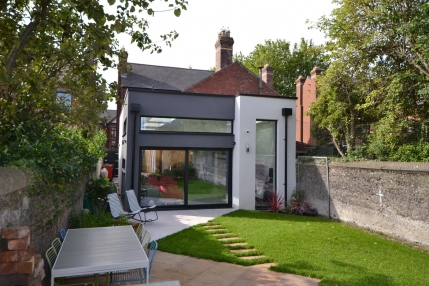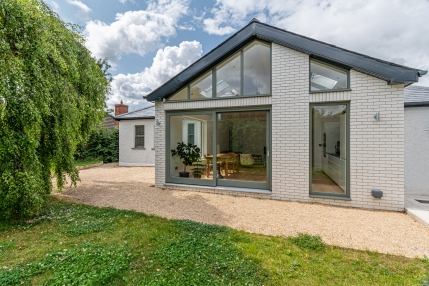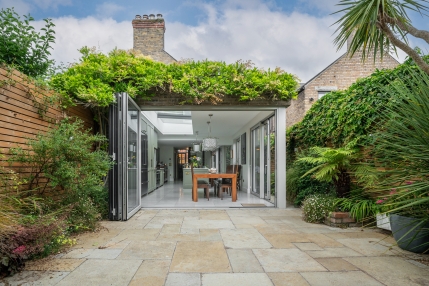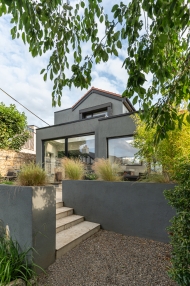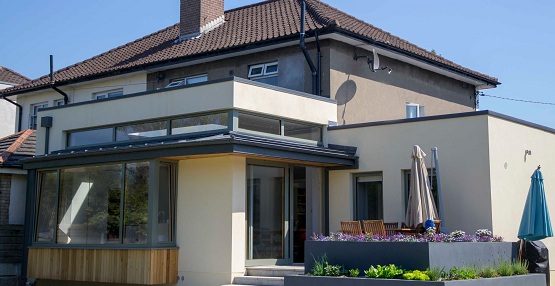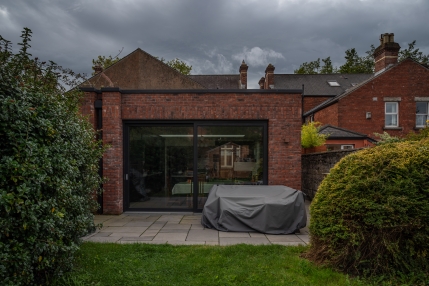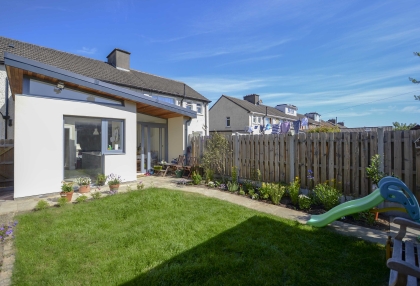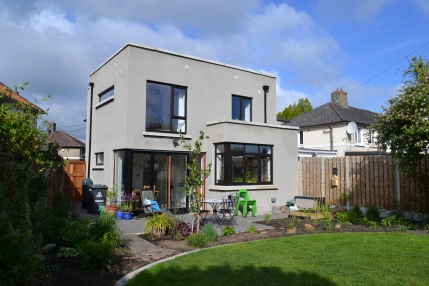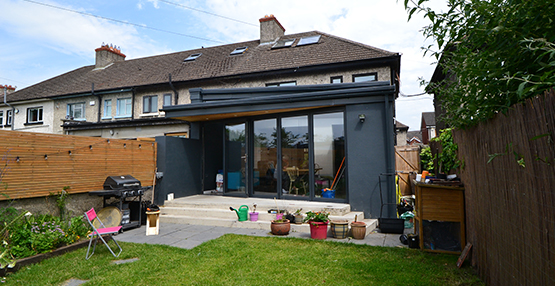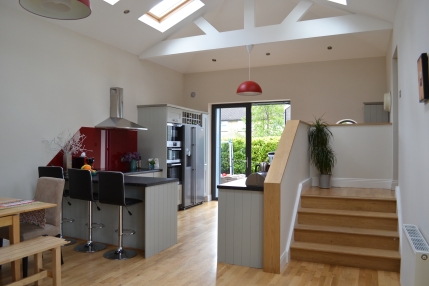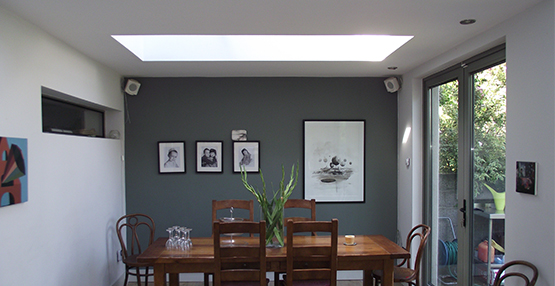House Extensions
The essence of a great family house is an architectural design and layout that meets the needs of all family members. In many cases our standard housing stock does not meet the needs of the modern family or reflect the family life-cycle through infant, junior, teenage and mature years. The solution we provide is a comprehensive architectural design appraisal of your existing house, to inform the most effective design solutions for your family. Alternatively we can provide you with a bespoke house design on your own site. We believe that the key to achieving the project objectives, in either case, is close liaison with the client to understand their particular family needs and priorities.
Too often the traditional room subdivisions and proportions, even in recently-built dwellings, are more suited to a bygone era, based on post-war spatial standards. Recent legislative improvements in residential standards have mandated realistic design improvements such as Universal Accessibility, increased room dimensions and improved energy performance, however much of the legacy housing stock falls far short of these standards.
The House Architects have extensive experience of working with home-owners on house extensions and house renovations in Dublin. The modifications can involve creation of additional space within an extension, remodelling of the interior or comprehensive reconfiguring of the entire building. Typical design objectives include reconfiguring the living space, enlarging the kitchen/family room, creation of additional bedroom space, creation of accessible bedroom/bathrooms, creation of home office space.
The starting point for many people when considering house extensions is a particular problem that needs to be addressed to improve the functionality of the house. A growing family or changing lifestyle priorities can be the catalyst.
In many cases the objectives can be realised with quite modest additional floor area, while still offering opportunities for positive re-orientation of the house to embrace a garden, maximise sunlight or introduce a ‘wow’ factor into the living areas of the house.
We can work within your budget to thoroughly analyse your needs and the potential opportunities of your house to develop a cost-effective solution that best meets your family’s needs.

